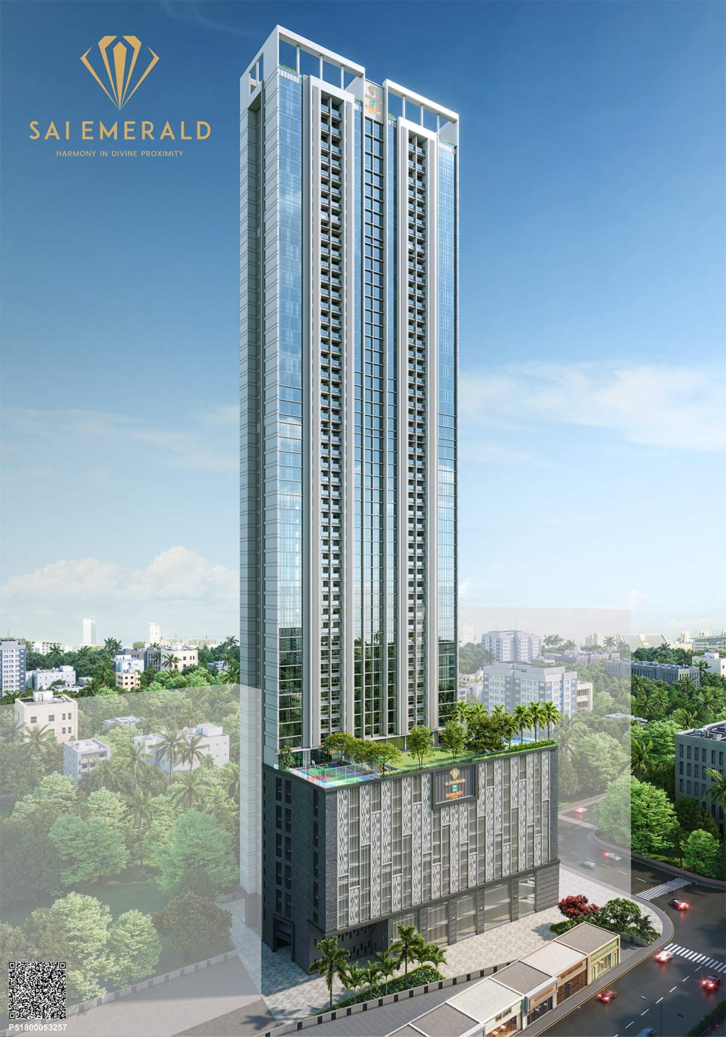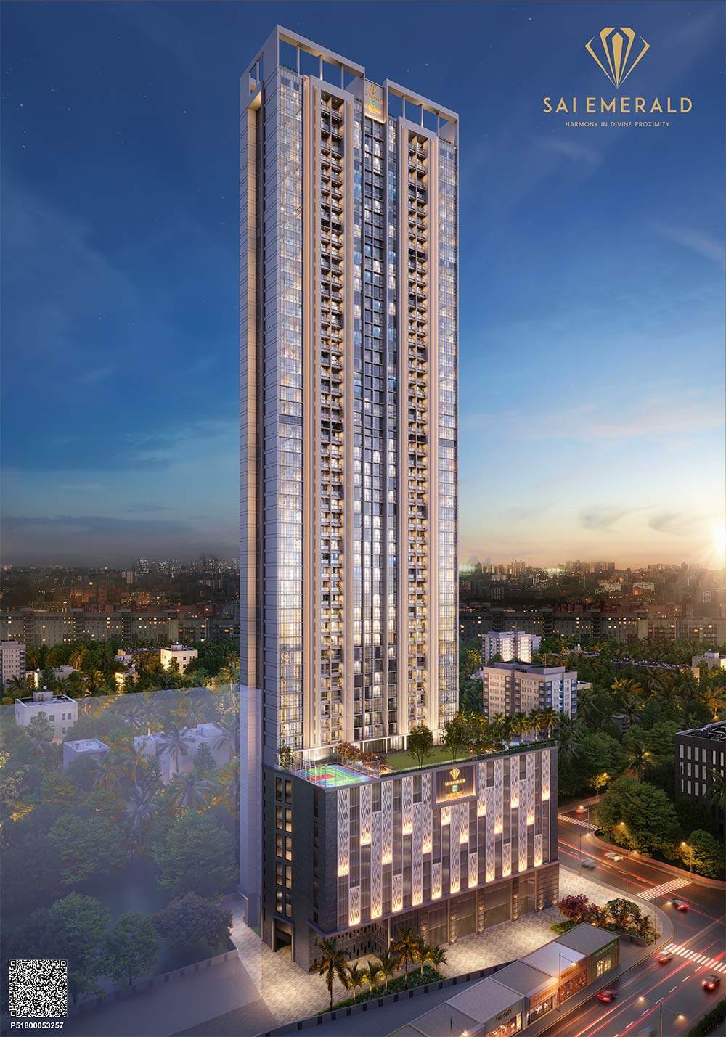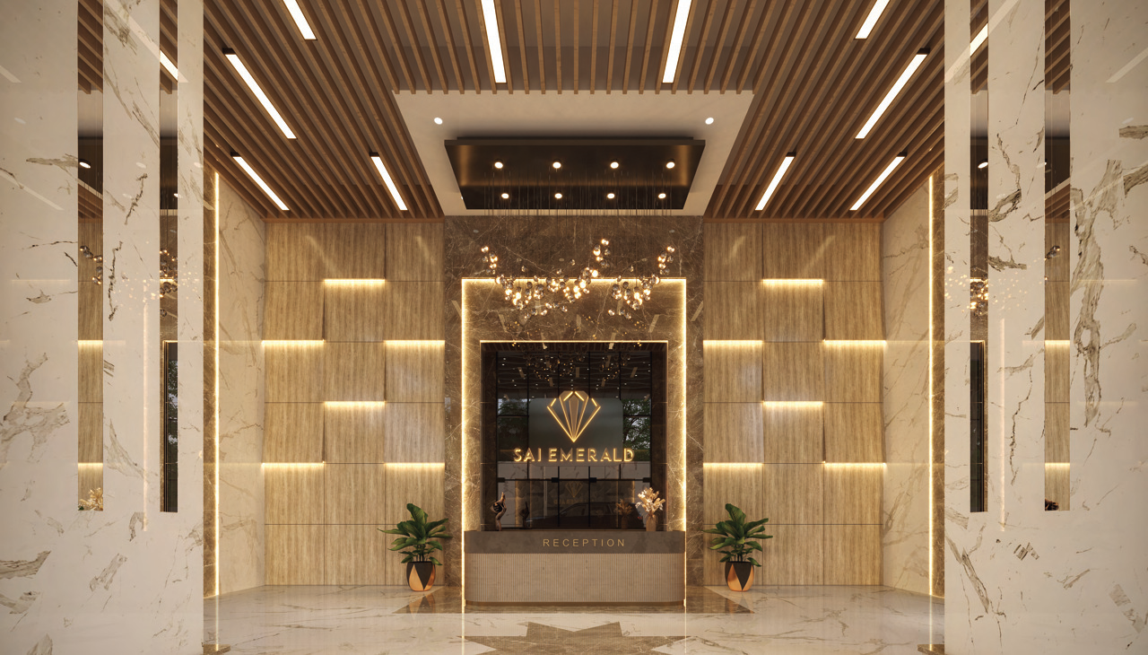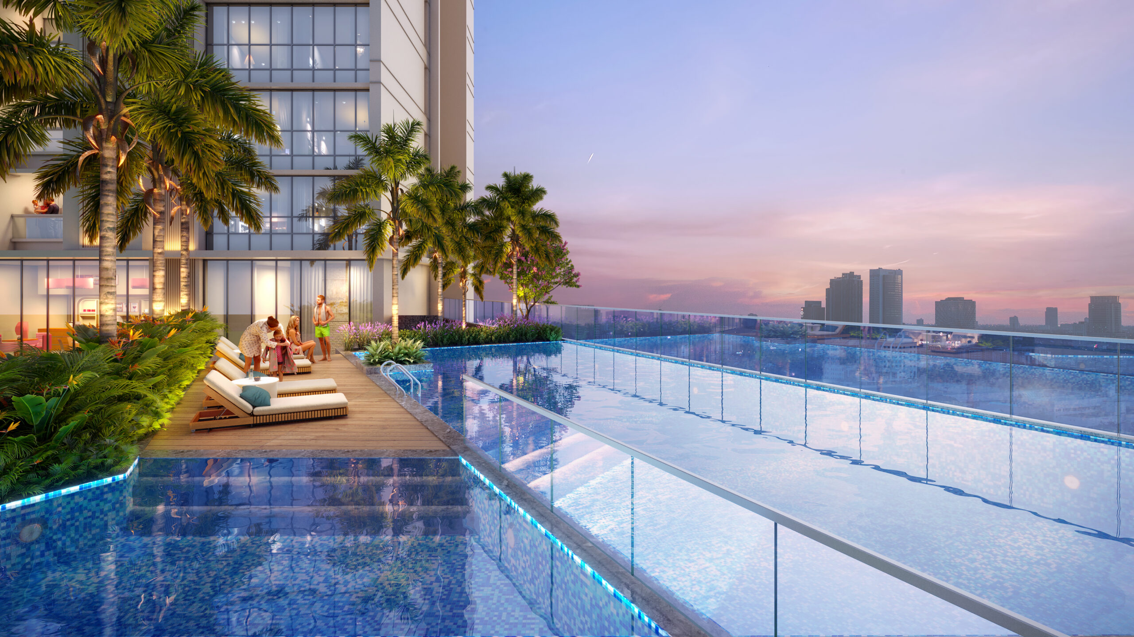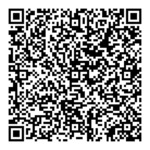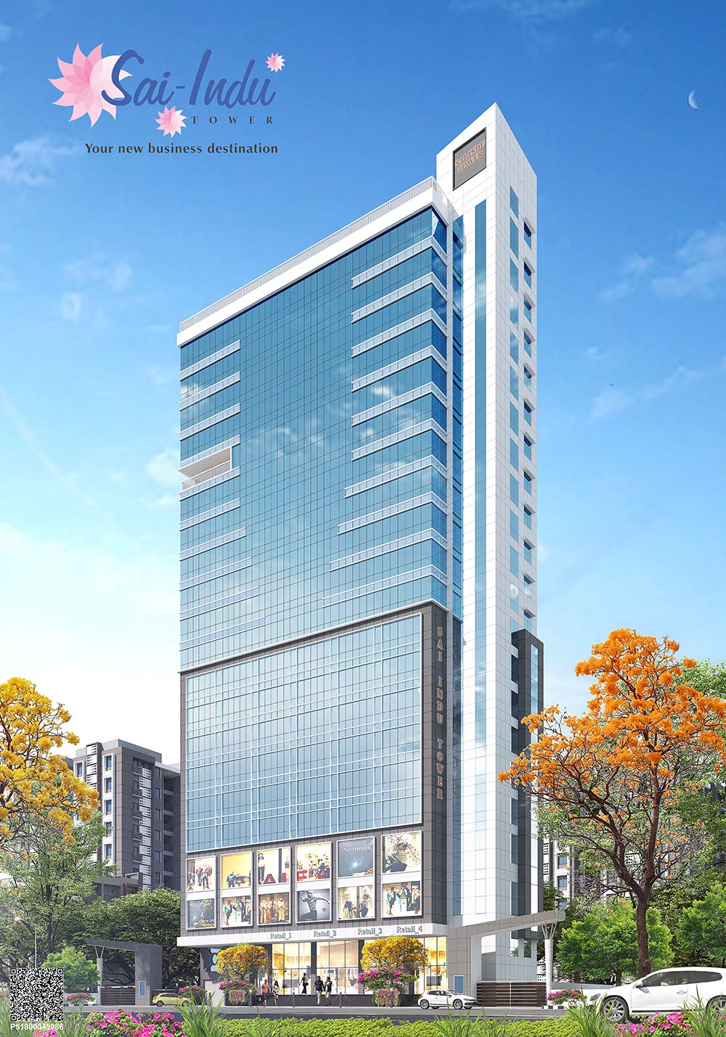
Quicklinks
Menu
Get In Touch
- Office 204 Sai Madhuvan, S.L. rd and R.H.B rd Jn, Next to Chedda Dryfruit Mulund West, Mumbai 400080
- info@sairealtors.com
- +91 73044 28188
- +91 22 2568 6098
- +91 22 2568 6099
- +91 22 3194 3019


